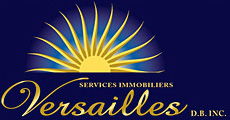Apartment
10096, Boul. St-Laurent, #8, Ahuntsic-Cartierville (Montréal) H3L 2N7
Help
Enter the mortgage amount, the amortization period and the interest rate, then click «Calculate Payment» to obtain the periodic payment.
- OR -
Specify the payment you wish to perform and click «Calculate principal» to obtain the amount you could borrow. You must specify an interest rate and an amortization period.
Info
*Results for illustrative purposes only.
*Rates are compounded semi-annually.
It is possible that your payments differ from those shown here.
Description
Une vie urbaine sans compromis | Magnifique condo clé en main de construction 2020 situé au dernier étage et baigné de lumière naturelle grâce à sa généreuse fenestration. Cette unité de style contemporain aux finitions modernes, offre 3 chambres, 1 stationnement, deux terrasses privées (orientation Ouest) avec une vue imprenable sur le quartier! Tout près de la Promenade Fleury, les épicuriens seront ravis de découvrir les adresses gourmandes d'Ahuntsic! Ce quartier en demande bénéficie de plusieurs espaces verts idéal pour les amoureux de la nature. Cette propriété est une rareté sur le marché, au plaisir de vous la présenter!
Description sheet
Rooms and exterior features
Inclusions
Exclusions
Features
Assessment, Taxes and Expenses

Photos - No. Centris® #11285418
10096, Boul. St-Laurent, #8, Ahuntsic-Cartierville (Montréal) H3L 2N7
 Living room
Living room  Dining room
Dining room  Overall View
Overall View  Dining room
Dining room  Kitchen
Kitchen  Kitchen
Kitchen  Kitchen
Kitchen  Kitchen
Kitchen Photos - No. Centris® #11285418
10096, Boul. St-Laurent, #8, Ahuntsic-Cartierville (Montréal) H3L 2N7
 Kitchen
Kitchen  Primary bedroom
Primary bedroom  Primary bedroom
Primary bedroom  Bedroom
Bedroom  Bedroom
Bedroom  Bedroom
Bedroom  Bathroom
Bathroom  Bathroom
Bathroom Photos - No. Centris® #11285418
10096, Boul. St-Laurent, #8, Ahuntsic-Cartierville (Montréal) H3L 2N7
 Bathroom
Bathroom  Staircase
Staircase  Mezzanine
Mezzanine  Mezzanine
Mezzanine  Mezzanine
Mezzanine  Patio
Patio  Patio
Patio  Patio
Patio Photos - No. Centris® #11285418
10096, Boul. St-Laurent, #8, Ahuntsic-Cartierville (Montréal) H3L 2N7
 Overall View
Overall View  Parking
Parking  Overall View
Overall View 
 Pre-sale
Pre-sale  Pre-sale
Pre-sale  Parking
Parking 



































