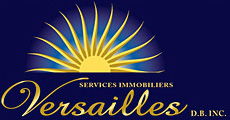Apartment
9, Boul. des Prairies, #510, Pont-Viau (Laval) H7N 0E6
Help
Enter the mortgage amount, the amortization period and the interest rate, then click «Calculate Payment» to obtain the periodic payment.
- OR -
Specify the payment you wish to perform and click «Calculate principal» to obtain the amount you could borrow. You must specify an interest rate and an amortization period.
Info
*Results for illustrative purposes only.
*Rates are compounded semi-annually.
It is possible that your payments differ from those shown here.
Description
Projet "O Cartier" est une adresse de prestige, réputée pour sa construction haute-gamme et pour son emplacement exclusif. Sis aux abords de la Rivière-des-Prairies, cette copropriété est située à deux pas du métro Cartier et au pied du Pont Viau. L'unité abonde de lumière naturelle et propose un design contemporain. Elle offre 1 chambre fermée, une cuisine élégante aux matériaux de qualité, un balcon orientation sud-ouest ainsi qu'un stationnement intérieur. Service de sécurité avec portier, piscine intérieure donnant sur la terrasse commune, une salle d'entraînement et plus encore! Occupation flexible!
Description sheet
Rooms and exterior features
Inclusions
Exclusions
Features
Assessment, Taxes and Expenses

Photos - No. Centris® #16963680
9, Boul. des Prairies, #510, Pont-Viau (Laval) H7N 0E6
 Kitchen
Kitchen  Kitchen
Kitchen  Office
Office  Overall View
Overall View  Dining room
Dining room  Dining room
Dining room  Living room
Living room  Kitchen
Kitchen Photos - No. Centris® #16963680
9, Boul. des Prairies, #510, Pont-Viau (Laval) H7N 0E6
 Primary bedroom
Primary bedroom  Primary bedroom
Primary bedroom  Bathroom
Bathroom  Bathroom
Bathroom  Bathroom
Bathroom  Hallway
Hallway  Library
Library  Library
Library Photos - No. Centris® #16963680
9, Boul. des Prairies, #510, Pont-Viau (Laval) H7N 0E6
 Exercise room
Exercise room  Pool
Pool  Pool
Pool  Pool
Pool  Common room
Common room  Garage
Garage  Patio
Patio 
Photos - No. Centris® #16963680
9, Boul. des Prairies, #510, Pont-Viau (Laval) H7N 0E6
 Frontage
Frontage 
































