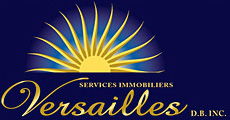Apartment
7171, Rue Beaubien E., #312, Anjou (Montréal) H1M 2Y2
Help
Enter the mortgage amount, the amortization period and the interest rate, then click «Calculate Payment» to obtain the periodic payment.
- OR -
Specify the payment you wish to perform and click «Calculate principal» to obtain the amount you could borrow. You must specify an interest rate and an amortization period.
Info
*Results for illustrative purposes only.
*Rates are compounded semi-annually.
It is possible that your payments differ from those shown here.
Description
CHÂTEAU DES GALERIES D'ANJOU | Découvrez le parfait équilibre entre confort et commodité dans cette charmante et lumineuse unité de coin, 2 chambres, située au 3e étage avec grand balcon et vue dégagée. 1 espace de stationnement intérieur ainsi qu'un casier de rangement sécurisé sont inclus dans la vente. La localisation de cette copropriété se démarque avec une multitude de services environnants dont les Galeries d'Anjou à distance de marche ainsi que les transports en communs à votre porte. Excellent rapport qualité/prix, offrez-vous une visite!
Description sheet
Rooms and exterior features
Inclusions
Exclusions
Features
Assessment, Taxes and Expenses

Photos - No. Centris® #9445694
7171, Rue Beaubien E., #312, Anjou (Montréal) H1M 2Y2
 Frontage
Frontage  Hallway
Hallway  Hallway
Hallway  Hallway
Hallway  Overall View
Overall View  Kitchen
Kitchen  Kitchen
Kitchen  Dining room
Dining room Photos - No. Centris® #9445694
7171, Rue Beaubien E., #312, Anjou (Montréal) H1M 2Y2
 Dining room
Dining room  Dining room
Dining room  Overall View
Overall View  Living room
Living room  Living room
Living room  Living room
Living room  Overall View
Overall View  Overall View
Overall View Photos - No. Centris® #9445694
7171, Rue Beaubien E., #312, Anjou (Montréal) H1M 2Y2
 Laundry room
Laundry room  Laundry room
Laundry room  Primary bedroom
Primary bedroom  Primary bedroom
Primary bedroom  Bedroom
Bedroom  Bedroom
Bedroom  Bathroom
Bathroom  Bathroom
Bathroom Photos - No. Centris® #9445694
7171, Rue Beaubien E., #312, Anjou (Montréal) H1M 2Y2
 Balcony
Balcony  Balcony
Balcony  Garage
Garage  Storage
Storage  Pre-sale
Pre-sale  Pre-sale
Pre-sale  Pre-sale
Pre-sale 



































