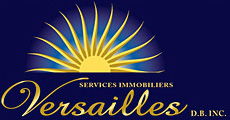Bungalow
312, Boul. Iberville, Repentigny (Repentigny) J6A 2A5
Help
Enter the mortgage amount, the amortization period and the interest rate, then click «Calculate Payment» to obtain the periodic payment.
- OR -
Specify the payment you wish to perform and click «Calculate principal» to obtain the amount you could borrow. You must specify an interest rate and an amortization period.
Info
*Results for illustrative purposes only.
*Rates are compounded semi-annually.
It is possible that your payments differ from those shown here.
Description
Bienvenue au 312 boulevard Iberville | Très bien situé dans un quartier recherché et calme de Repentigny, ce plain-pied offre 3 chambres, une cuisine rénovée avec îlot central et un terrain de plus de 7000pc avec arbres matures. Le sous-sol est vaste et pourra être rafraîchit selon vos besoins et vos goûts! Fenestration abondante assurant une belle luminosité du matin au soir. Stratégiquement positionnée donnant un accès rapide aux autoroutes 40 et 640, cette maison propose un équilibre parfait entre la tranquillité d'un quartier résidentiel et la commodité de la vie urbaine. Occupation rapide!
Description sheet
Rooms and exterior features
Inclusions
Exclusions
Features
Assessment, Taxes and Expenses

Photos - No. Centris® #16797345
312, Boul. Iberville, Repentigny (Repentigny) J6A 2A5
 Frontage
Frontage  Frontage
Frontage  Hallway
Hallway  Living room
Living room  Living room
Living room  Kitchen
Kitchen  Kitchen
Kitchen  Kitchen
Kitchen Photos - No. Centris® #16797345
312, Boul. Iberville, Repentigny (Repentigny) J6A 2A5
 Dining room
Dining room  Dining room
Dining room  Dining room
Dining room  Overall View
Overall View  Primary bedroom
Primary bedroom  Primary bedroom
Primary bedroom  Bedroom
Bedroom  Bedroom
Bedroom Photos - No. Centris® #16797345
312, Boul. Iberville, Repentigny (Repentigny) J6A 2A5
 Bathroom
Bathroom  Bathroom
Bathroom  Family room
Family room  Basement
Basement  Other
Other  Office
Office  Washroom
Washroom  Workshop
Workshop Photos - No. Centris® #16797345
312, Boul. Iberville, Repentigny (Repentigny) J6A 2A5
 Workshop
Workshop  Patio
Patio  Backyard
Backyard  Backyard
Backyard  Backyard
Backyard  Frontage
Frontage  Overall View
Overall View  Overall View
Overall View Photos - No. Centris® #16797345
312, Boul. Iberville, Repentigny (Repentigny) J6A 2A5
 Overall View
Overall View  Overall View
Overall View 
 Pre-sale
Pre-sale  Pre-sale
Pre-sale  Pre-sale
Pre-sale 










































